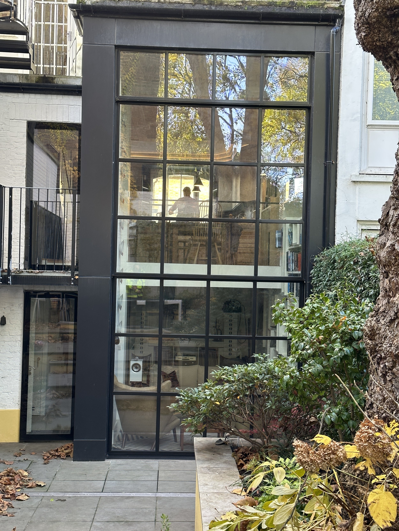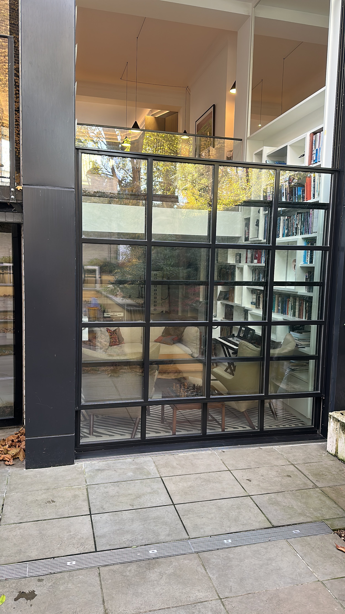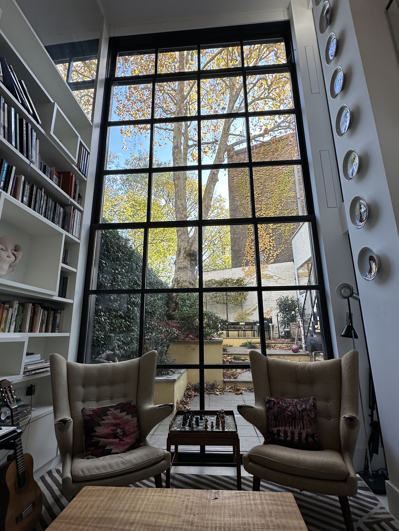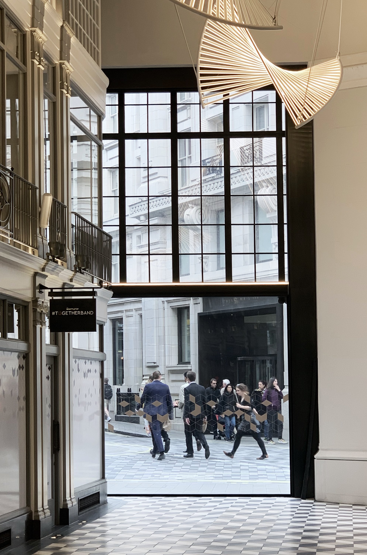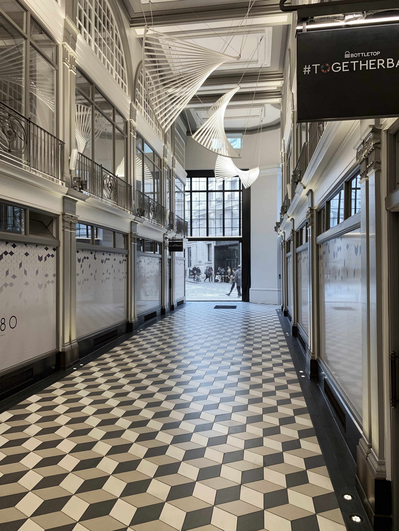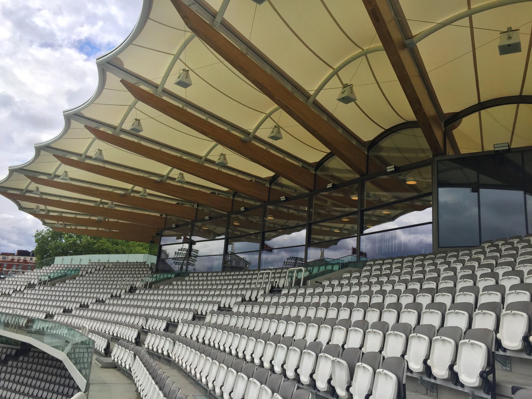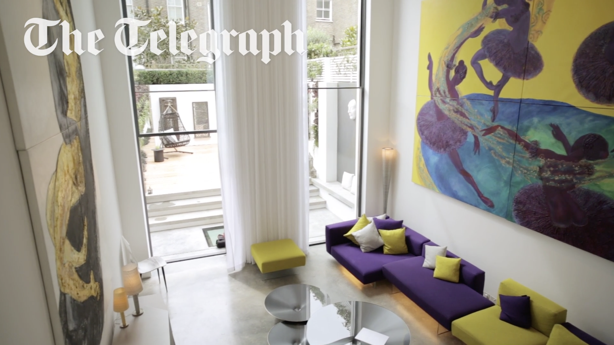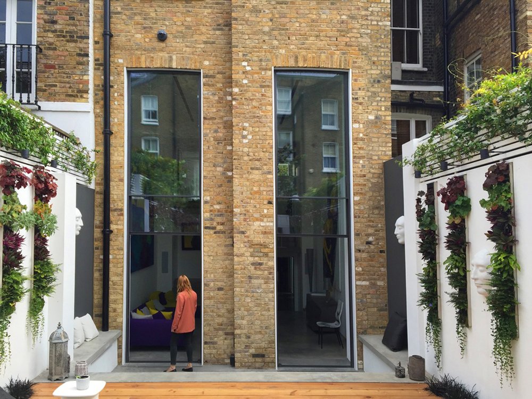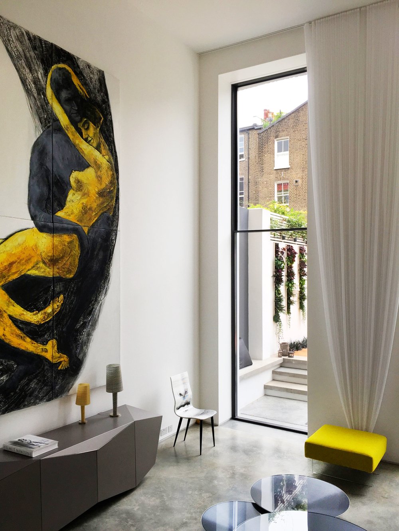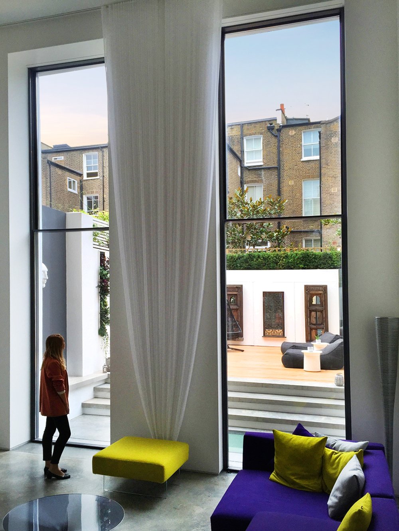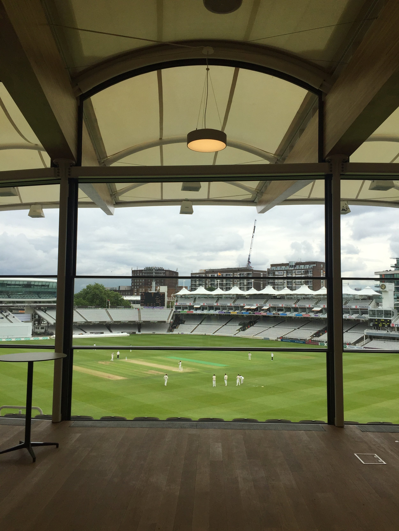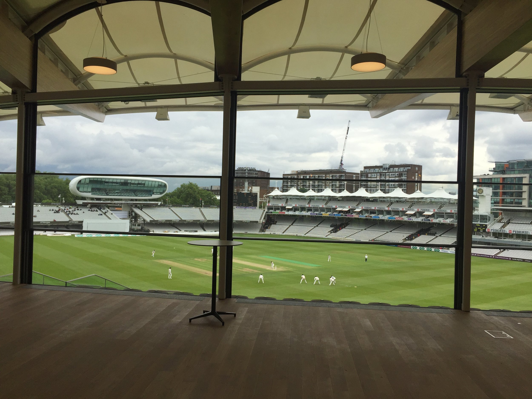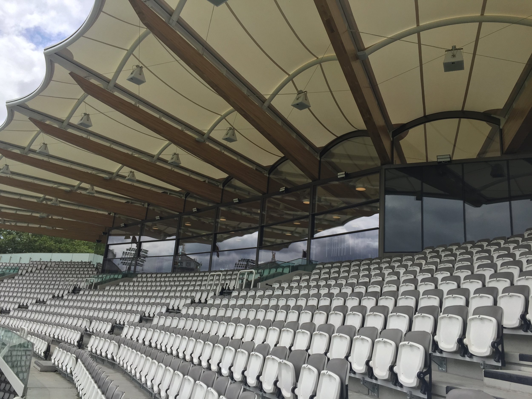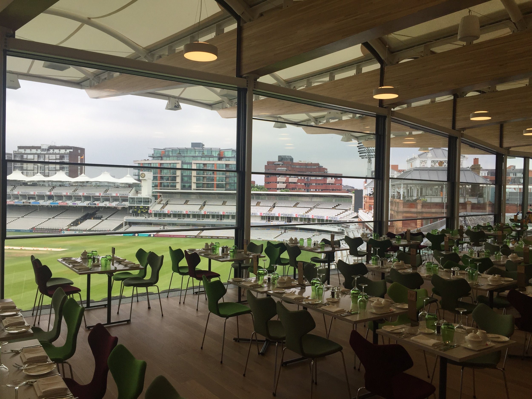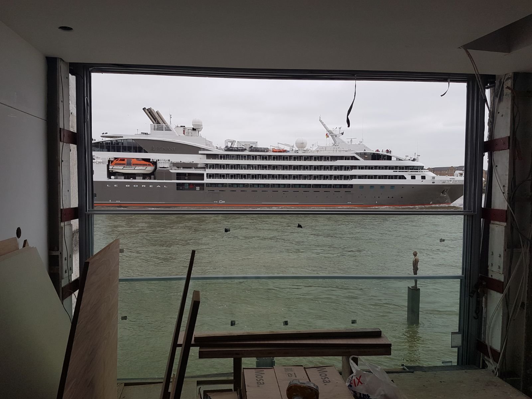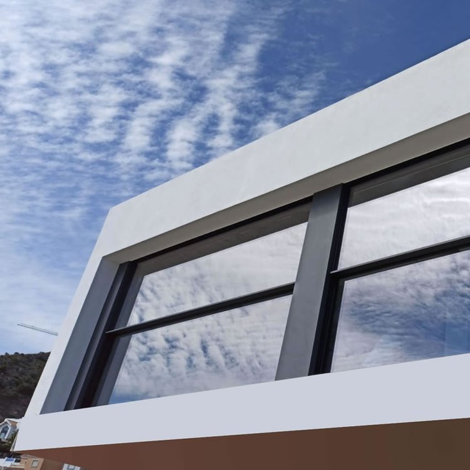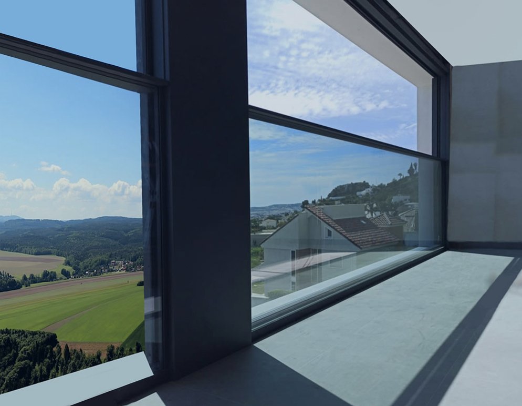
This minimally framed system uses the concept of our sliding doors and transcends into a vertical glazing system. Through expertly designed engineering and the use of counterweights, the glass panels slide naturally moving with the slightest push either manually or motorised. With excellent insulating properties of the profiles in combination of using either double or triple glazing panels the current energy consumption standards can be met.
Specifications
-
✔ Embedded and concealed in the floor, wall and ceiling.
✔ Frame just 100 mm wide for a Birail.
✔ Saline treatment specially adapted for coastal projects.
-
✔ 20 mm.
✔ Reinforced for very windy locations or installation at high altitudes.
-
✔ Vertical slider.
✔ A system with two identical glass panes which counter-balance one another.
✔ A counterweight system on the side (integrated into the finishes) which enable an infinite range of configurations.
-
✔ Standard closure mechanism (029, 035, 005).
✔ Two point closure button.
✔ Motorisation.
✔ Range of options for electric closure.
✔ Alarms.
-
✔ 36 mm or 54 mm.
✔ Panel size up to 18 m² (6 x 3.1 m) vertical or horizontal.
Gallery
Get in touch.





